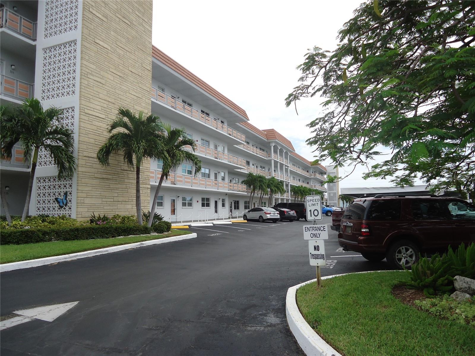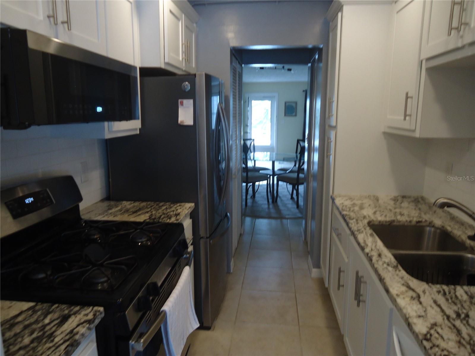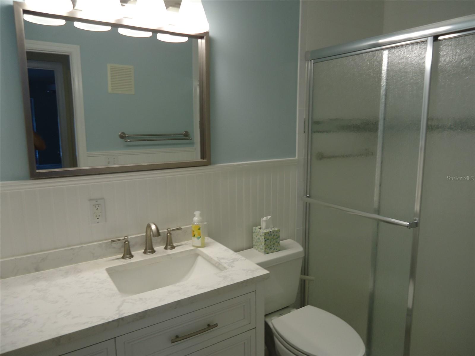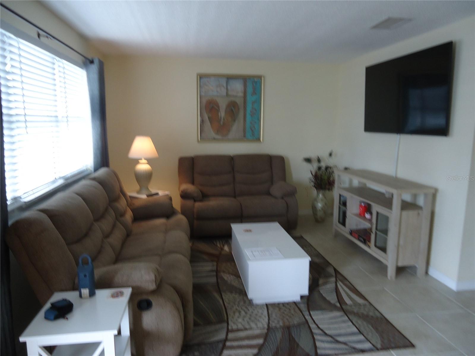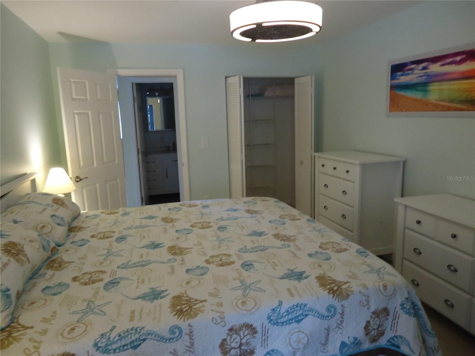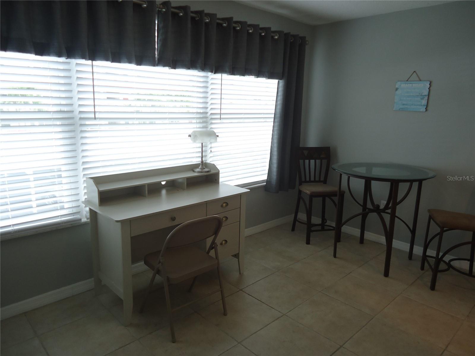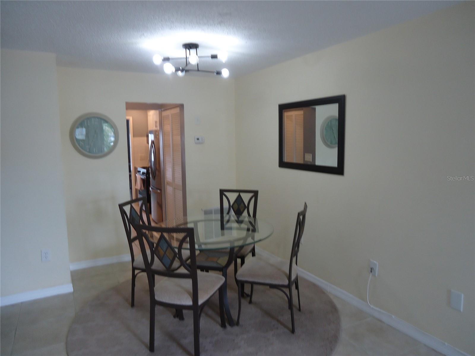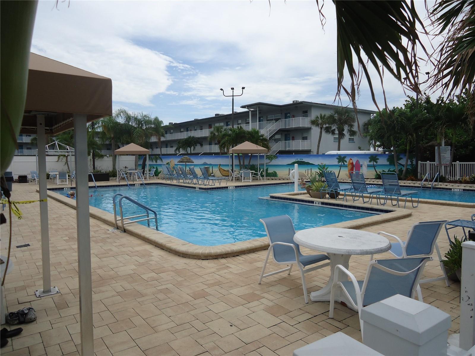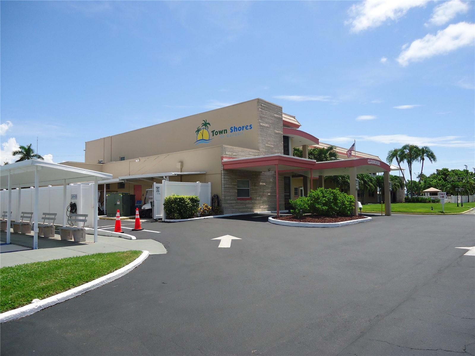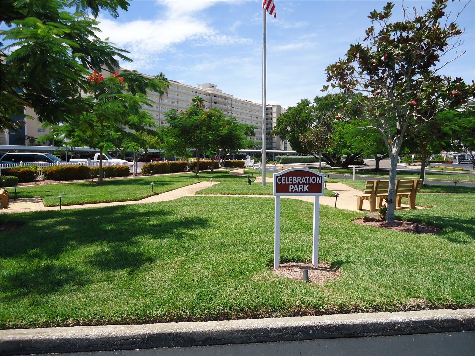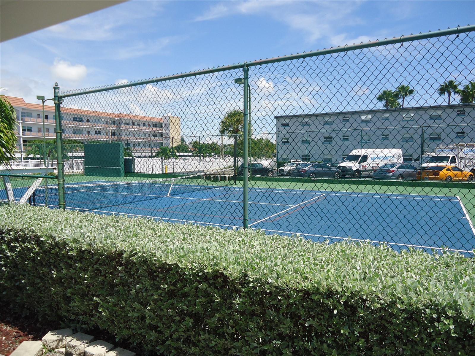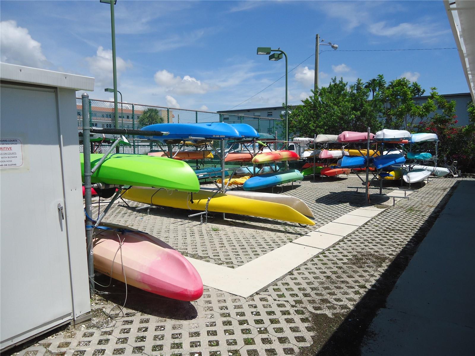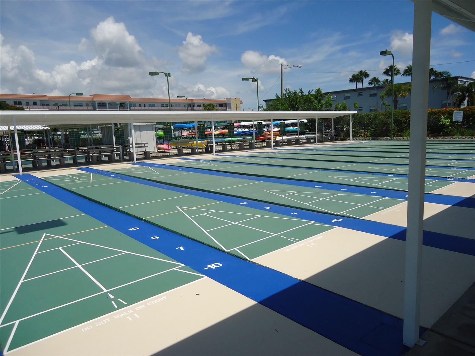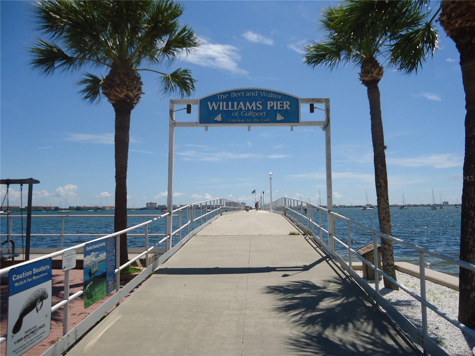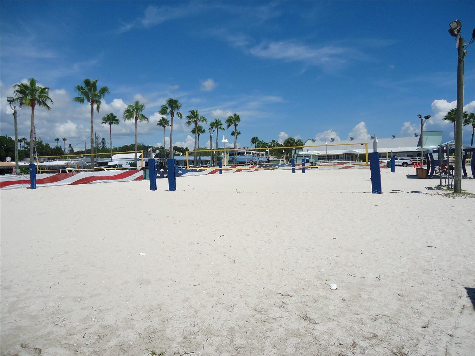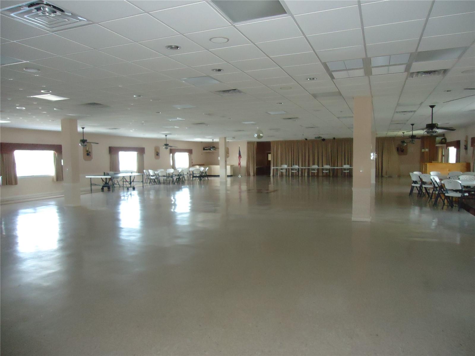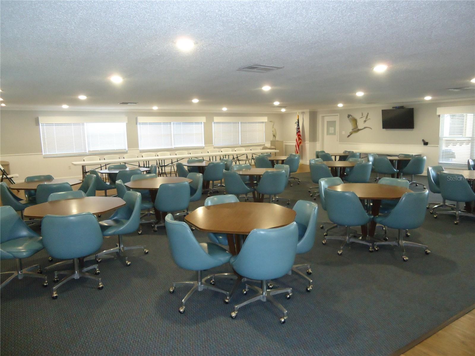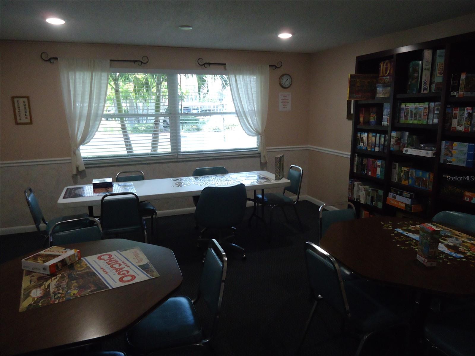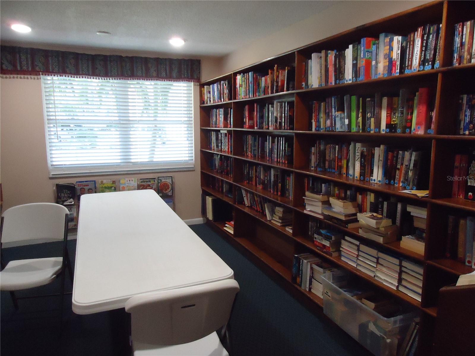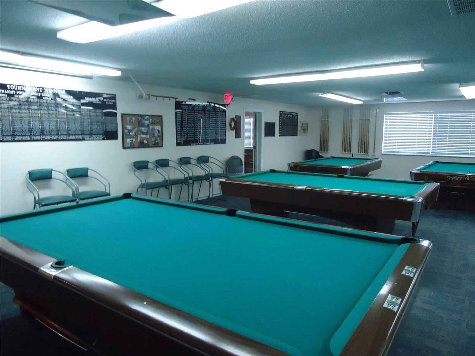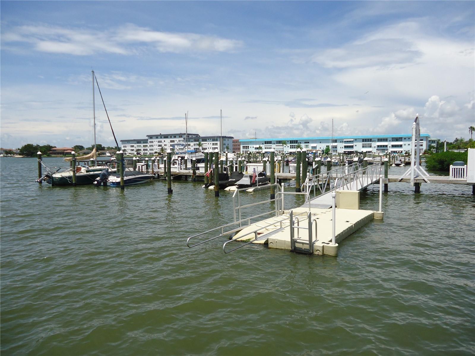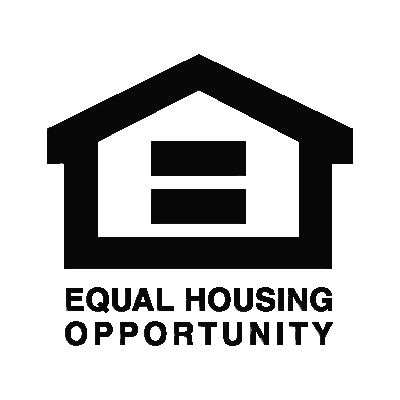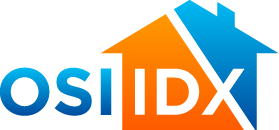3128 59th Street S, 209
Gulfport, FL 33707
For Sale - Active
offered at $189,900
1
bedrooms
1
baths
815 sq.ft.
sq ft
$233
price per sf
Condo/Townhouse
property type
Today
time on market
1972
yr. built
1.51 acre
lot size
THIS IS THE ONE !! NEW KITCHEN, NEW BATH, NEW WINDOWS, TILE FLOORS THRU-OUT, and FURNISHED !! Same floor as the washers and dryers. Park right outside your condo. Close to the Community Center and heated pool. The closest bldg to downtown GULFPORT with it's shops, restaurants, sandy beach, fishing pier, and all kinds of popular events. No damage from the hurricane.
No upcoming open house dates. Check back later.
Bedrooms
- Total Bedrooms: 1
Bathrooms
- Full bathrooms: 1
Appliances
- Dishwasher
- Disposal
- Microwave
- Range
- Refrigerator
Association
- Association Fee2: $1
- Association Fee2 Frequency: Monthly
- Association Name: Paul /Town Shores
- Association Phone: 920-460-1245
Association Fee Includes
- Cable TV
- Pool
- Escrow Reserves Fund
- Gas
- Insurance
- Internet
- Maintenance Grounds
- Pest Control
- Recreational Facilities
- Security
- Sewer
- Trash
- Water
Community Features
- Buyer Approval Required
- Clubhouse
- Dog Park
- Fitness Center
- Irrigation-Reclaimed Water
- Park
- Pool
- Sidewalks
- Tennis Courts
Construction Materials
- Block
Cooling
- Central Air
Exterior Features
- Sidewalk
Flooring
- Ceramic Tile
Foundation Details
- Slab
Heating
- Central
- Gas
Interior Features
- Ceiling Fans(s)
- Stone Counters
- Thermostat
- Walk-In Closet(s)
Laundry Features
- Common Area
Levels
- One
Pets Allowed
- No
Road Surface Type
- Asphalt
Roof
- Built-Up
Sewer
- Public Sewer
Utilities
- Cable Connected
- Electricity Available
- Sewer Connected
- Water Connected
WaterSource
- Public
Rooms
- Living Room
- Primary Bedroom
- Kitchen
- Dinette
Schools in this school district nearest to this property:
Schools in this school district nearest to this property:
To verify enrollment eligibility for a property, contact the school directly.
Listed By:
CHARLES RUTENBERG REALTY INC
Data Source: My Florida Regional Multiple Listing Service DBA Stellar Multiple Listing Service
MLS #: TB8313413
Data Source Copyright: © 2024 My Florida Regional Multiple Listing Service DBA Stellar Multiple Listing Service All rights reserved.
This property was listed on 10/22/2024. Based on information from My Florida Regional Multiple Listing Service DBA Stellar Multiple Listing Service as of 10/22/2024 4:31:08 PM was last updated. This information is for your personal, non-commercial use and may not be used for any purpose other than to identify prospective properties you may be interested in purchasing. Display of MLS data is usually deemed reliable but is NOT guaranteed accurate by the MLS. Buyers are responsible for verifying the accuracy of all information and should investigate the data themselves or retain appropriate professionals. Information from sources other than the Listing Agent may have been included in the MLS data. Unless otherwise specified in writing, Broker/Agent has not and will not verify any information obtained from other sources. The Broker/Agent providing the information contained herein may or may not have been the Listing and/or Selling Agent.

