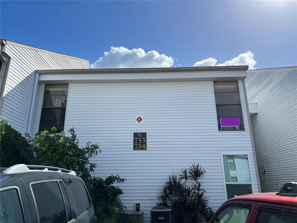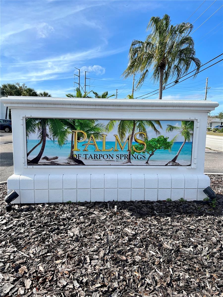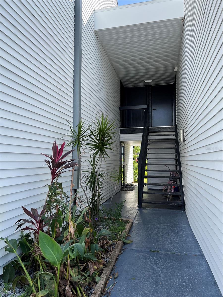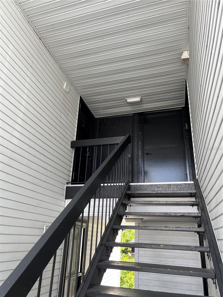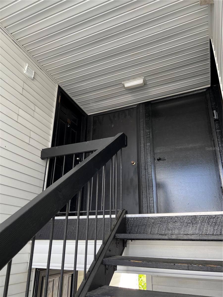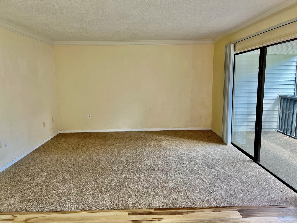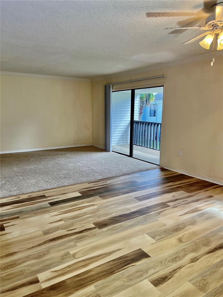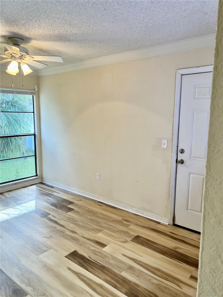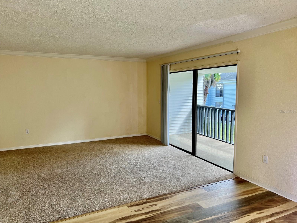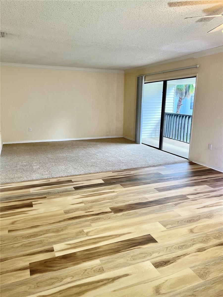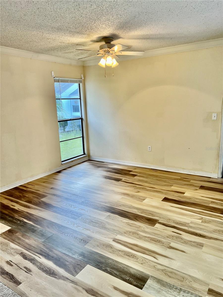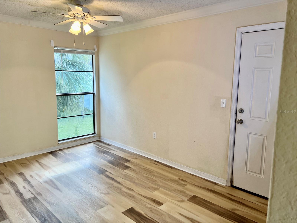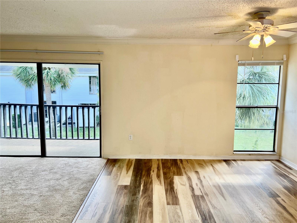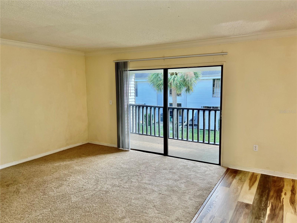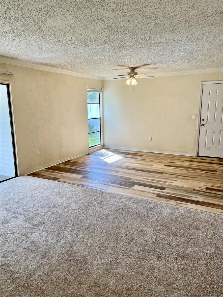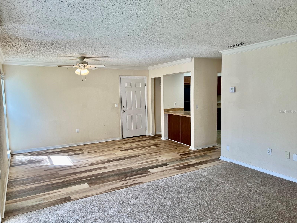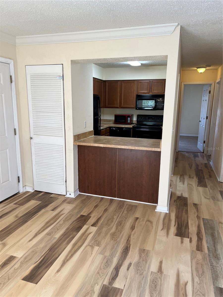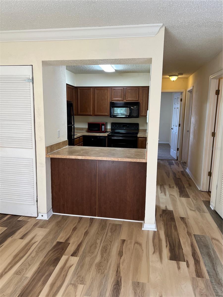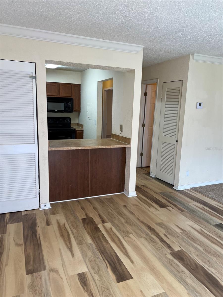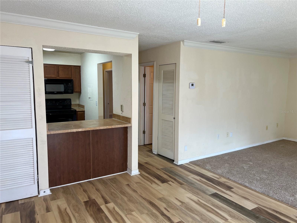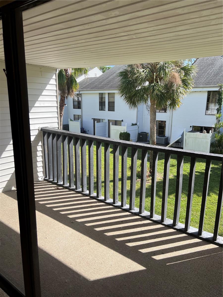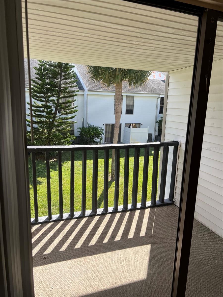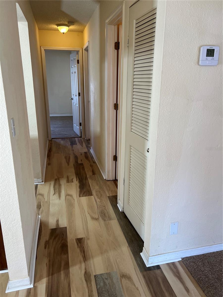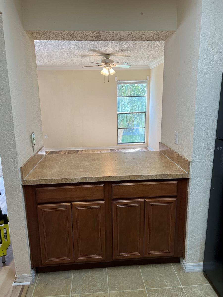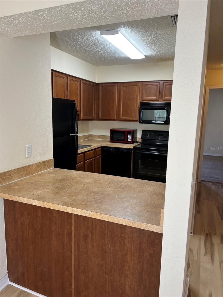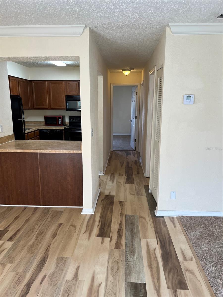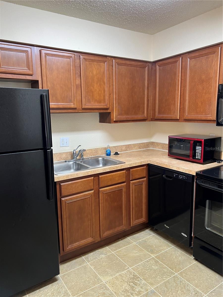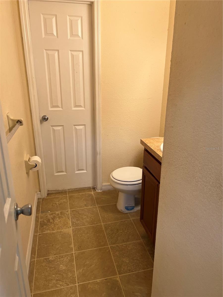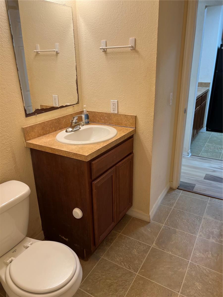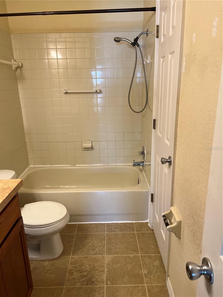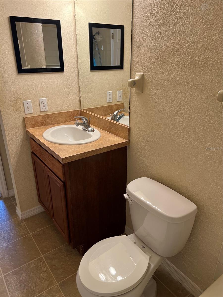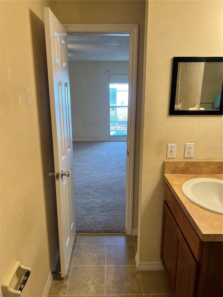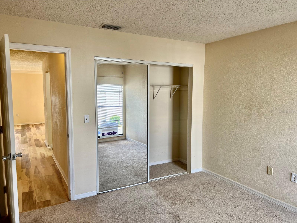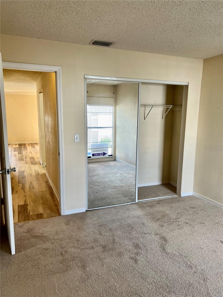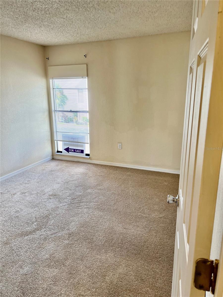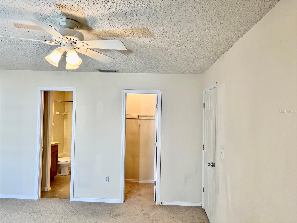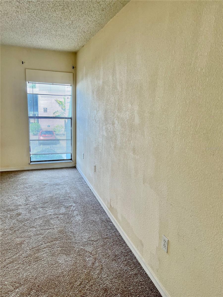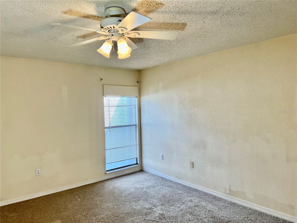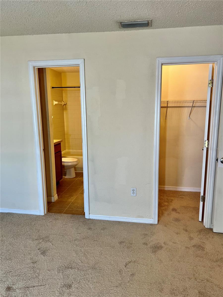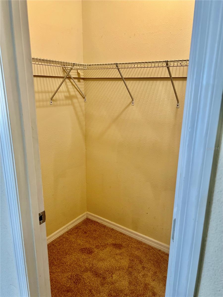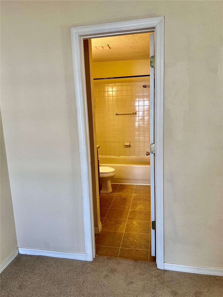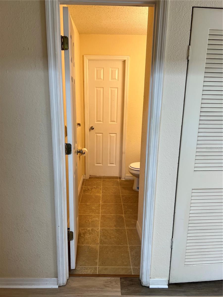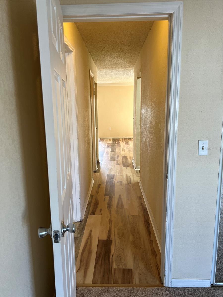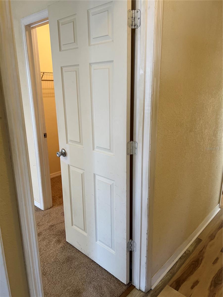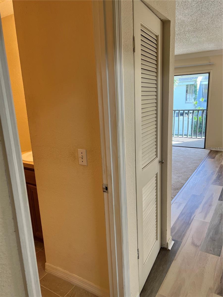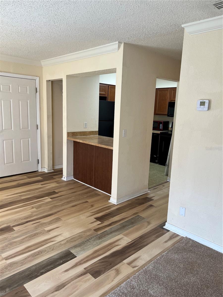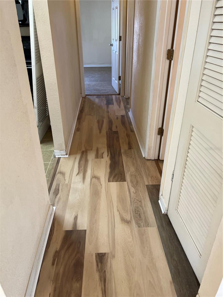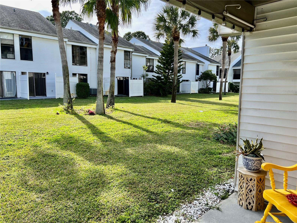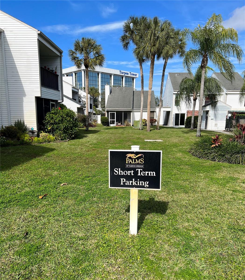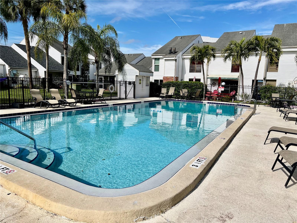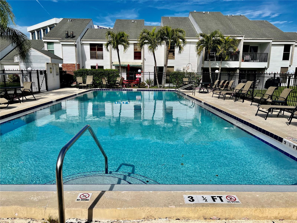753 Haven Place, 753
Tarpon Springs, FL 34689
For Sale - Active
offered at $159,900
2
bedrooms
1.5
baths
960 sq.ft.
sq ft
$167
price per sf
Condo/Townhouse
property type
Today
time on market
1975
yr. built
--
lot size
Within the gated community of "Palms of Tarpon Springs" awaits this comfortable second floor condo with two bedrooms and one and a half baths. Upon entering this home and to your right, is the dining room with ample space for table and chairs. To the left is the kitchen, breakfast nook, bar and hallway. Go straight ahead and step down into a spacious and impressive Great Room incircled in Crown molding. Turn to the right and the sliding glass doors which allow morning and afternoon sun light into the home, lead to a private patio for relaxation and enjoyment of the courtyard. The well designed and efficient Kitchen with ample cabinet space includes range, refrigerator... and dishwasher. The washer/dryer closet located adjacent to the kitchen allows for stackable washer dryer. The complex offers a laundry facility as well. The primary (master) bedroom features a walk-in closet and full en suite bath with linen closet. The half bath located off of the main hallway serves the second bedroom as well as your company and guests. The second bedroom is a good size with mirrored closet doors. This condo offers great Florida living in the heart of Tarpon Springs. There is also a nice size lighted exterior utility/storage closet next to the front door. This condo would make a great primary residence or rental unit. It is move-in ready but has been priced to personalize. Brand new carpet and vinyl flooring. The complex offers a workout facility and a large sparkling pool with abundant lounge chairs for sunning and socializing. There is ample parking for residents including 2 disabled parking spots near this condo. The complex also has designated short term parking areas for guests. The immediate surrounding area has many shops and restaurants. One block to the north is the "Shoppes at Tarpon" featuring Publix and a dozen other stores. Walmart, T.J. Maxx and Petco are one street over. Innisbrook golf resort is 2 miles to the South and it is just a minutes drive to Sunset Beach, downtown Tarpon Springs and the world famous sponge docks. Close enough to Beaches and waterways but not in a flood zone!
No upcoming open house dates. Check back later.
Bedrooms
- Total Bedrooms: 2
Bathrooms
- Full bathrooms: 1
- Half bathrooms: 1
Appliances
- Dishwasher
- Electric Water Heater
- Microwave
- Range
- Refrigerator
Association
- Association Fee: $388
- Association Fee Frequency: Monthly
- Association Name: Donna Miraglia
- Association Phone: 941-552-1598
Association Amenities
- Gated
- Laundry
Association Fee Includes
- Pool
- Maintenance Structure
- Maintenance Grounds
- Other
- Recreational Facilities
Community Features
- Pool
Construction Materials
- Vinyl Siding
Cooling
- Central Air
Exterior Features
- Courtyard
- Dog Run
- Irrigation System
- Sidewalk
- Sliding Doors
- Storage
Flooring
- Carpet
- Ceramic Tile
- Luxury Vinyl
- Tile
Foundation Details
- Slab
Heating
- Central
- Electric
Interior Features
- Ceiling Fans(s)
- Crown Molding
- Other
- Split Bedroom
- Thermostat
- Walk-In Closet(s)
- Window Treatments
Laundry Features
- Electric Dryer Hookup
- Washer Hookup
Levels
- One
Lot Features
- Paved
Parking Features
- None
Patio and Porch Features
- Covered
- Deck
- Patio
- Porch
Pets Allowed
- Cats OK
- Dogs OK
- Yes
Road Surface Type
- Asphalt
Roof
- Shingle
Sewer
- Public Sewer
Utilities
- Cable Available
- Electricity Connected
- Phone Available
- Public
WaterSource
- Public
Rooms
- Kitchen
- Living Room
- Primary Bedroom
- Bedroom 2
- Dining Room
- Bathroom 1
Schools in this school district nearest to this property:
Schools in this school district nearest to this property:
To verify enrollment eligibility for a property, contact the school directly.
Listed By:
CHARLES RUTENBERG REALTY INC
Data Source: My Florida Regional Multiple Listing Service DBA Stellar Multiple Listing Service
MLS #: TB8313431
Data Source Copyright: © 2024 My Florida Regional Multiple Listing Service DBA Stellar Multiple Listing Service All rights reserved.
This property was listed on 10/22/2024. Based on information from My Florida Regional Multiple Listing Service DBA Stellar Multiple Listing Service as of 10/22/2024 7:25:10 PM was last updated. This information is for your personal, non-commercial use and may not be used for any purpose other than to identify prospective properties you may be interested in purchasing. Display of MLS data is usually deemed reliable but is NOT guaranteed accurate by the MLS. Buyers are responsible for verifying the accuracy of all information and should investigate the data themselves or retain appropriate professionals. Information from sources other than the Listing Agent may have been included in the MLS data. Unless otherwise specified in writing, Broker/Agent has not and will not verify any information obtained from other sources. The Broker/Agent providing the information contained herein may or may not have been the Listing and/or Selling Agent.

